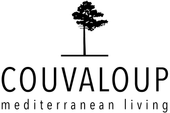Projects

ABOUT
Telling a story
Jet van Basten Batenburg -owner at Couvaloup Mediterranean Living- originally trained as a theatre
director at the Amsterdam University of the Arts, but gradually moved towards
interior design.
After a string of personal
projects and refurbishments of period houses, she was asked to 'do' other
peoples homes. Jet studied at The Inchbald School of Design in London. In 2021 she relocated from Amsterdam to the coastal town of Wassenaar and opened
lifestyle store Couvaloup Mediterranean Living.
With her designs she likes
to 'set a scene' but at the same time believes an interior should never look
staged or too try-hard. A house is meant to be a personal haven, a place to
feel at ease and relax instantly.
The way we work
A room should be as
comfortable as it is beautiful, which is why we begin each project by thinking
about how the space is going to be used. We work with our clients to create
personal, welcoming interiors that go beyond current trends.
We can work with you in two
different ways:
1. Studio Sessions:
On Mondays 1 hour long
consultancy sessions can be booked at the Couvaloup store. Bring ideas, plans
and questions and Jet will provide practical, on the spot advice. These are fun & intensive sessions that will help you with your project. Please contact
us for available dates
€195,- per hour
2. Interior Design Service
Full service interior
design (and exterior/garden design if wanted) by Jet and her team. We take on
both commercial projects and property development, as well as private homes.
We’ll work with you from the initial briefing and design concept through to
implementation and installation, ensuring that deadlines are met and budgets
adhered to.
If you’d like to find out more about our services please do contact us
via info@couvaloup.com or visit us at
the store at Langstraat 24-26 in Wassenaar.
We’d be happy to discuss your project with you and answer any questions you
may have.
Projects
Townhouse
Three apartments transformed into a lightfilled town house, with roofterrace. The first floor has four bedrooms and three bathrooms, which makes for BnB possibilities. On the top floor a master suite with fireplace, bathroom and dressingroom.

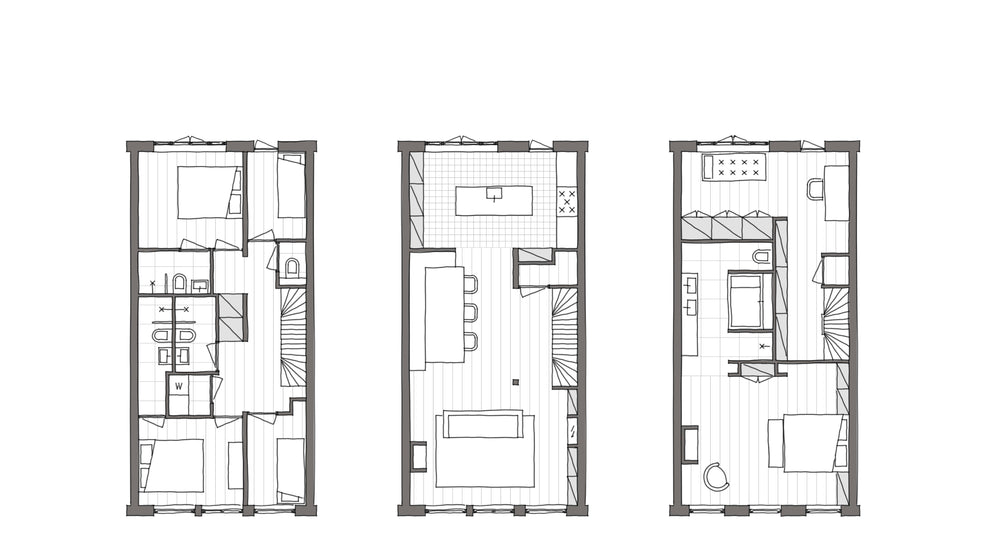
Atelier
Guesthouse and workspace that doubles as a place to entertain. The stairs are hidden at the back of the fireplace.

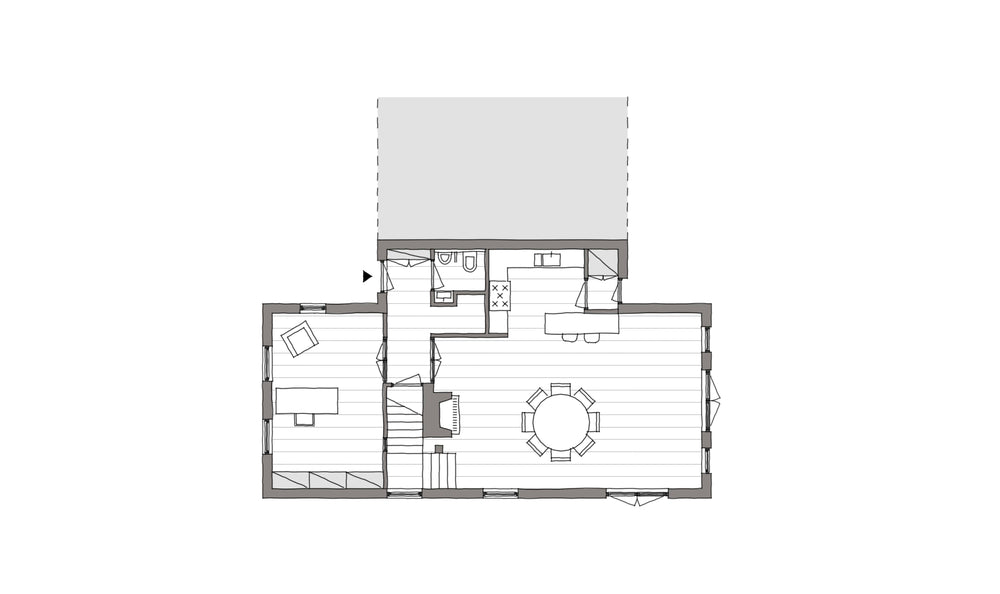
Villa in Bussum
Family living in a 1850’s villa. Large living room with two seating areas. The music room kept its original paneling. Enough room for storage, a bootroom and a large laundry keeps the living spaces impeccable.

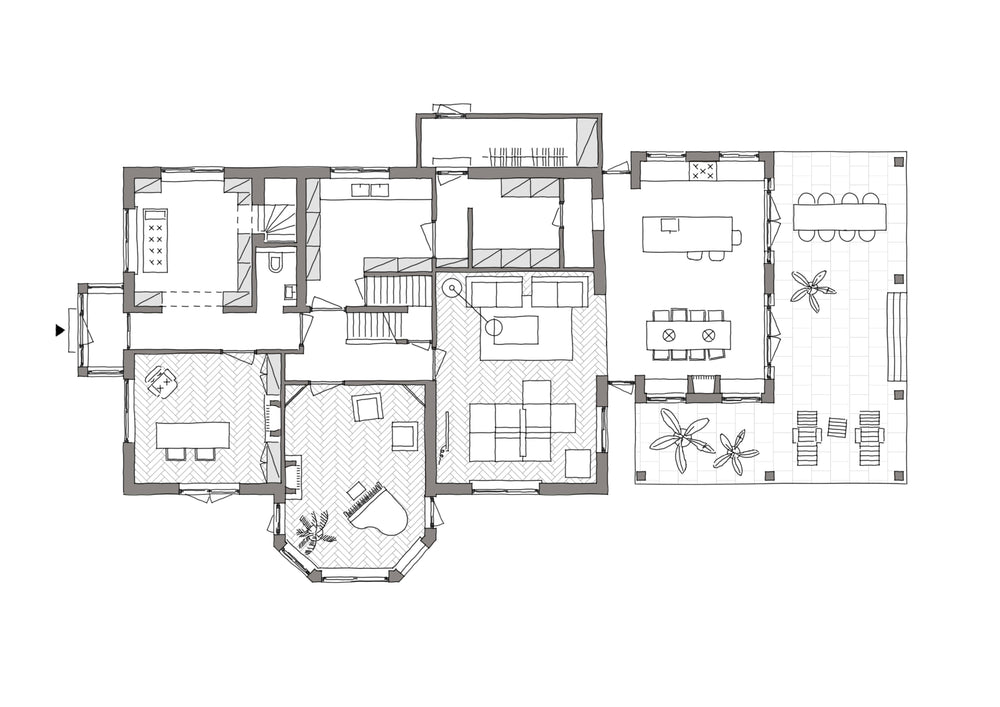
Farmhouse
An derelict farmhouse was transformed into a modern family house and fully restored. The original rear façade made way for a covered terrace.

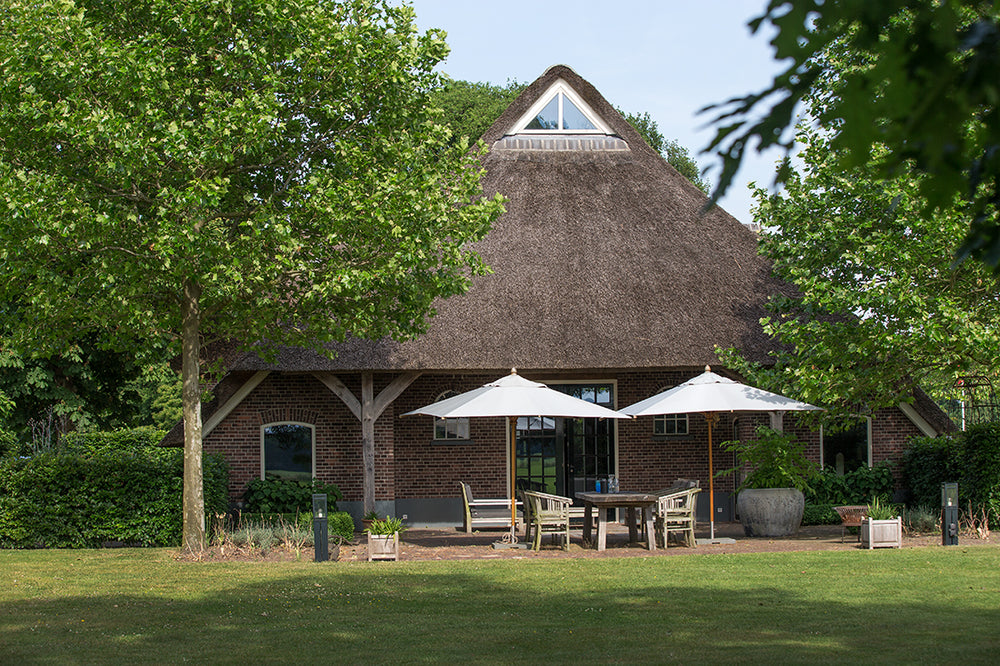
Bathroom with a view
A semi detached villa (Van Lindonk) in Wassenaar. The large balcony at the rear became a new bathroom for the master suite, with views on the trees at the back.

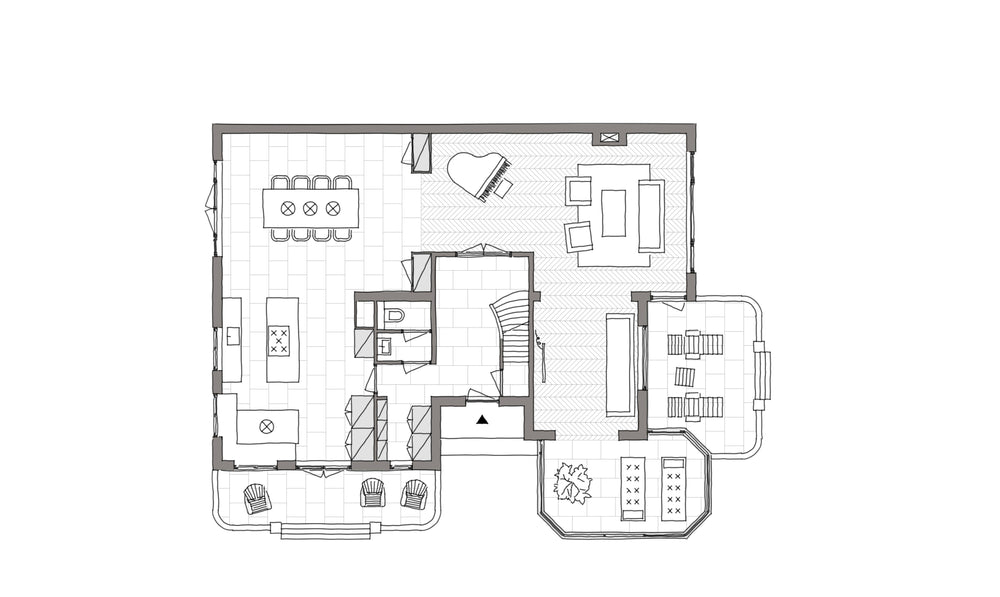
Cottage
A lovely cottage in Hilversum that needed some updating. Two living rooms with different functions and a double height kitchen

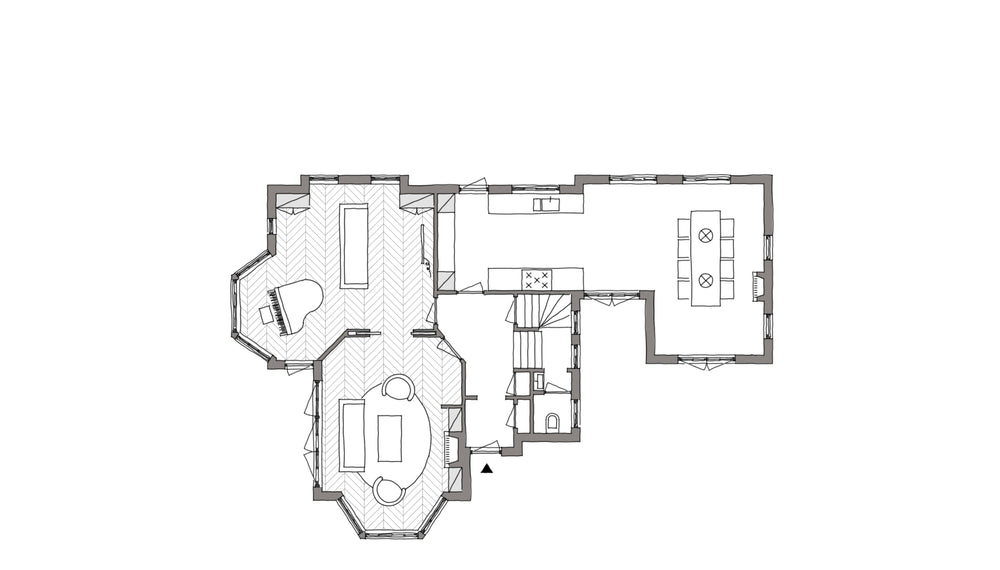

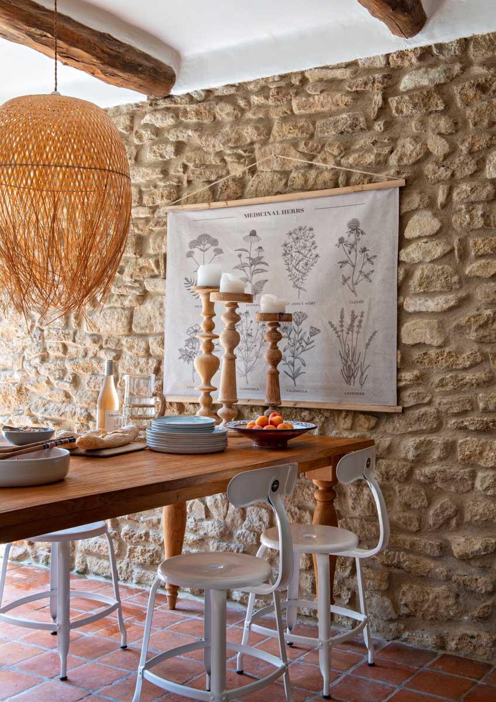
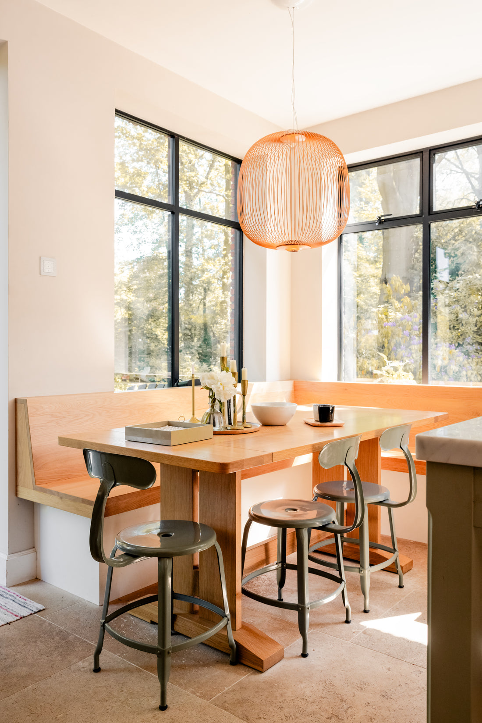
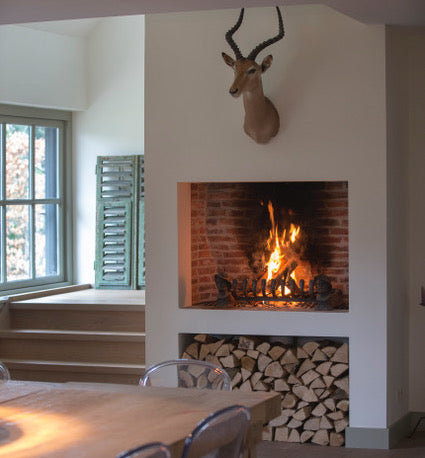
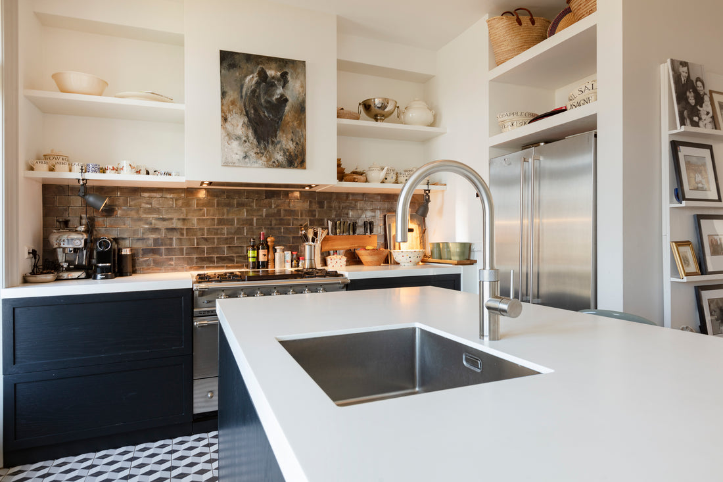

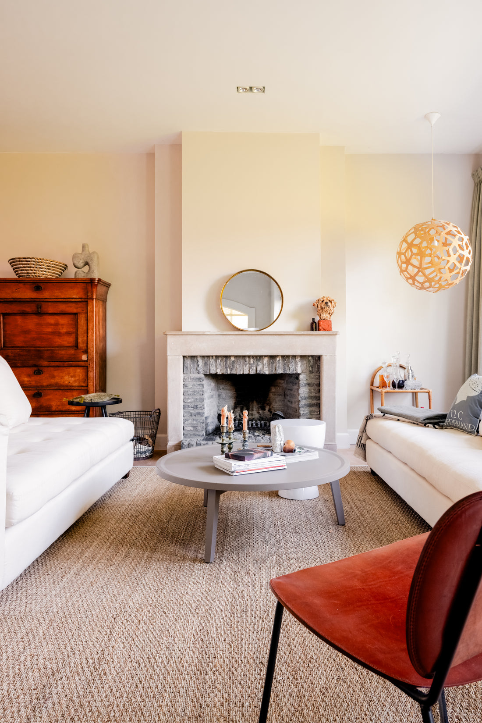
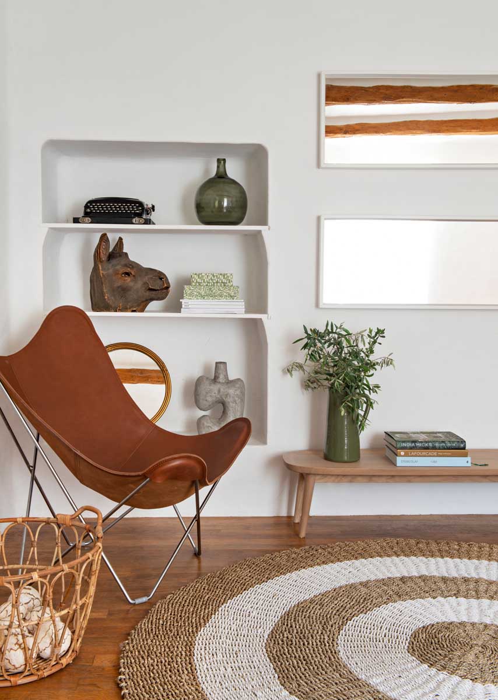
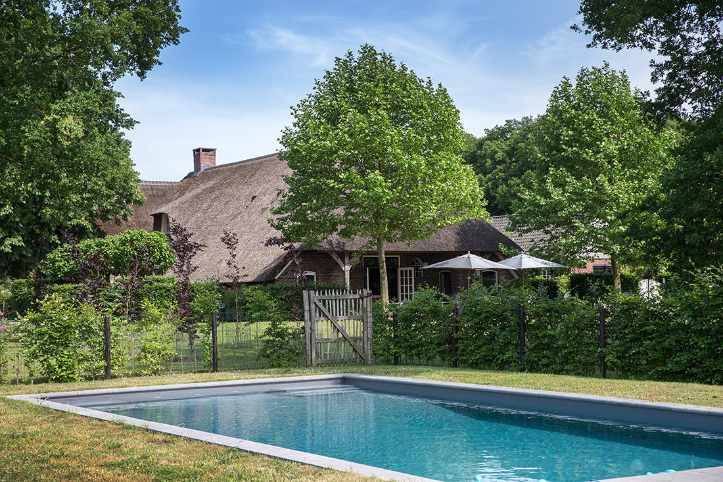
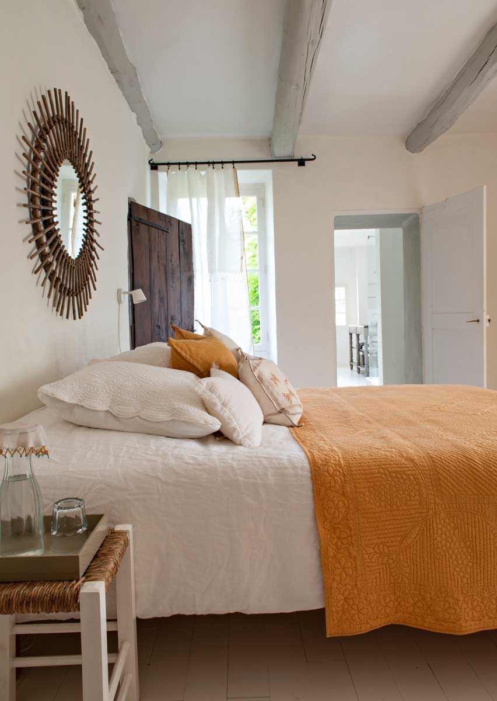
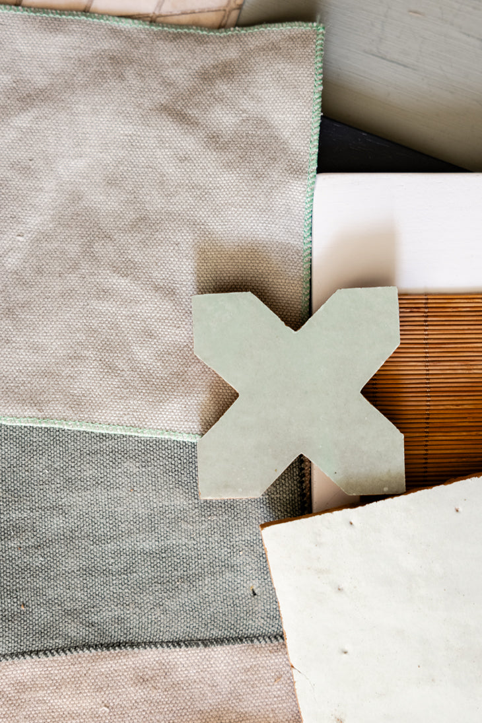
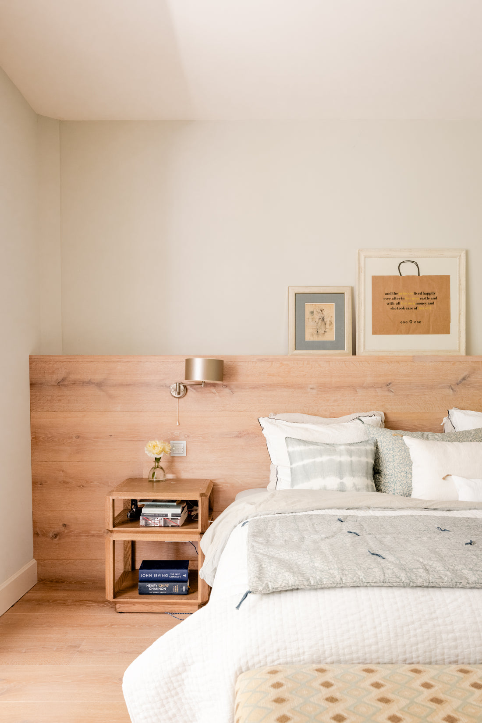
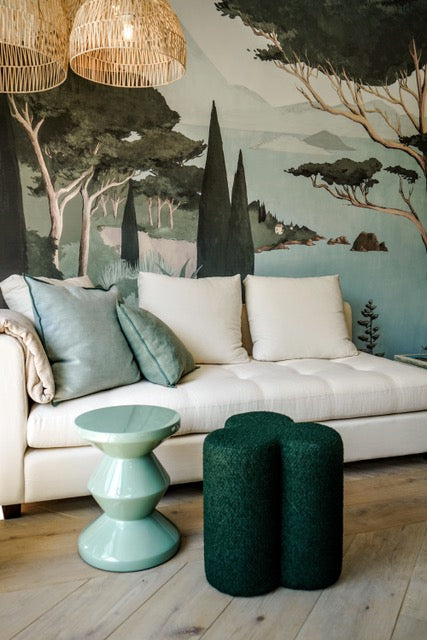
inspired?
Contact us at bonjour@couvaloup.com
