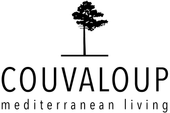Designing Le Mas
Designing your own home is like giving yourself a haircut they say. And it's true. When there are no boundaries in the sense of a clients specific likes and tastes, designing for oneself might be considered easier, but in fact, it is not.
When we acquired Le Mas Couvaloup, it had been refurbished by as Swiss lady in the 1990s. I had to declutter a little and add walk-in showers instead of the claw feeted baths in every bathroom. But the farmhouse has such a great (sweet actually) personality that not much was necessary to make it feel like my own.
'When in doubt, go for simplicity' is one of my mantras and with Mas Couvaloup I certainly did that. The farmhouse is quite austere, there is nothing elaborate or ornate and I like that very much. It is almost monastic. Firstly, I wanted to honor its simple lines and the shape of the house. The attic has not enough height for our four sons, who are all over 6.2 feet tall, but we left it that way. To lift the roof would have meant changing the proportions of the façade too much. So the 'grenier' will become a dormitory style sleeping accommodation and the en-suites are all downstairs.
The farmhouse probably dates from the 1800s, but in its near vicinity people have been living since at least 2000 BC. The farmhouse is facing south, as is common in vernacular architecture, with a hill in its back to be protected against Mistral winds. The 190m altitude makes the nights cool in summer. Yes, those farmers knew where to build exactly, back in the day!
Next step is building a poolhouse -or summer living room- as a downstairs extension. To be continued...
